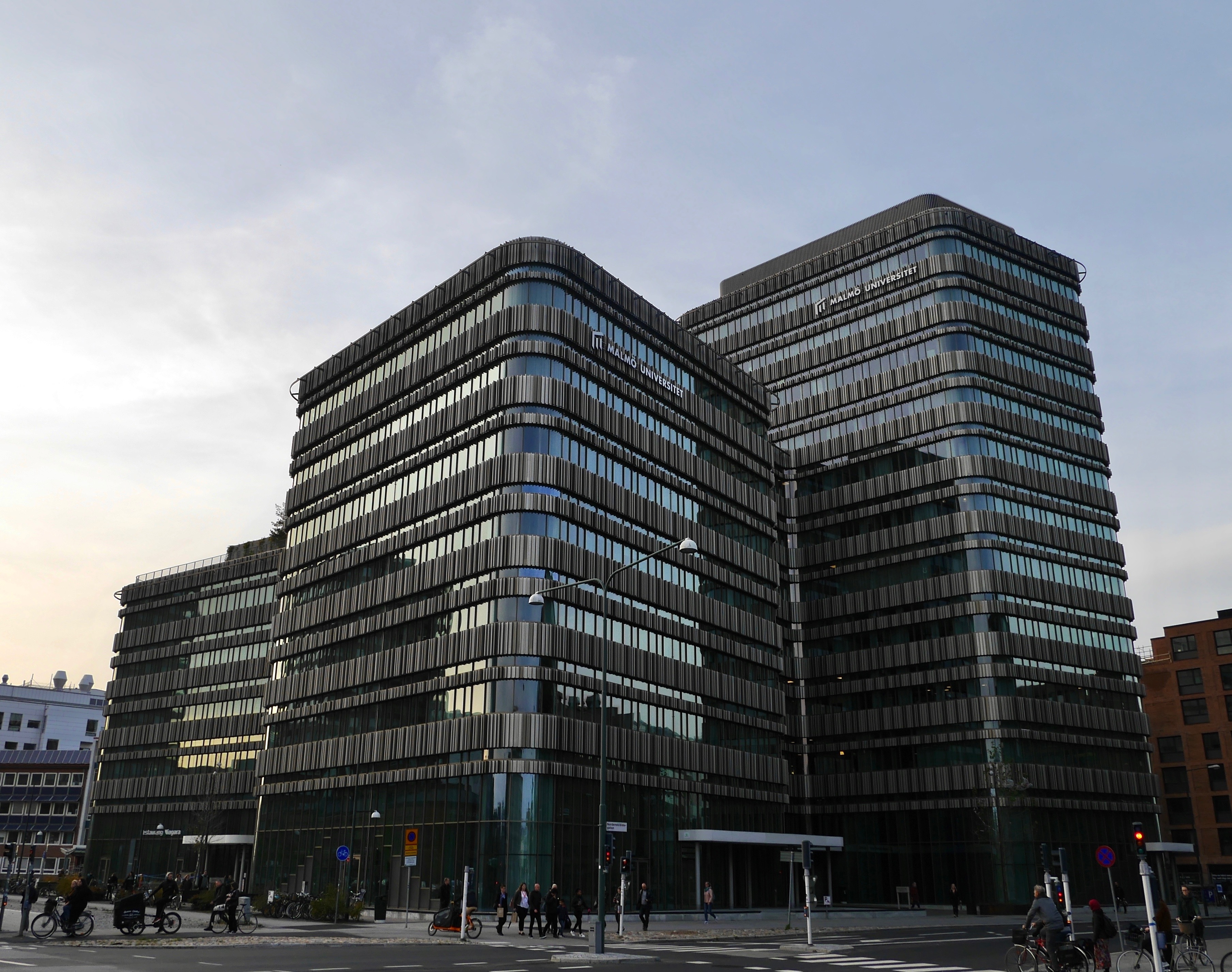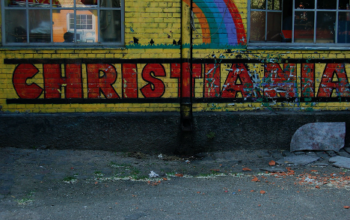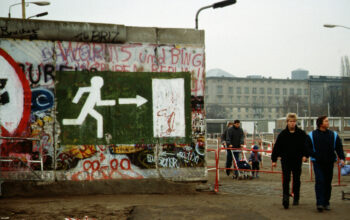Power can be horrifying- when it is demonstrated in an obvious way, like parades showing off military strength. The more subtle, underlying ways of power we often do not notice, even though (or because) they are visible in all aspects of life.
A design of power
Have you ever tried to sit down comfortably on one of the benches at Malmö Central Station? Or did you try to get to the 8th floor in Niagara but could not? Or did you wonder why prisons sometimes have the shape of a star?
I am asking you this because I want to talk about the link between power and architecture. Or, to be more specific, how architecture and design can be used as a tool to execute power. Not in terms of the historical examples of megalomaniac emperors who celebrate themselves with a massive triumphal arch or buildings from the times of national socialism.
Instead I want to pay attention to where we can find it in our contemporary environment. Because once you open your eyes you will see the expression of power everywhere.
Today, it is common to find special features in public places and constructions. “Anti-homeless spikes” under bridges or on stairs and walls, benches with central armrests or sloping seats, metal lumps, … Every possible thing that may prevent homeless people from sleeping in public areas, people from vandalising, or even skateboarding in public spaces. In other words, they try to prevent the unwanted.
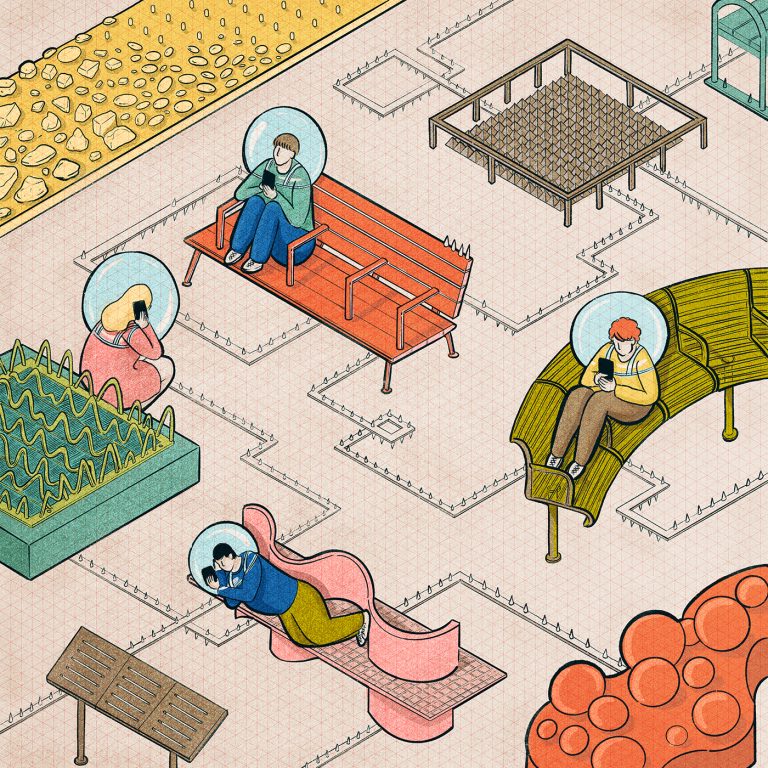
Please, sit down!?
In the professional jargon this is called hostile or defensive architecture. “Hostile architecture or hostile design is when public spaces are intentionally designed to exclude humans or hinder human use.” The original thought, was to prevent crime and make public spaces safer- which sounds like a good intention. But the more recent developments lead to the designing of public spaces for certain interests. Whether on purpose or not, processes of power are involved in this. In the words of Ocean Howell that means: “When we talk about the ‘public’, we’re never actually talking about ‘everyone’.” That reinforces a social division, but the prevention of bad behaviour is used as justification for these measurements.
Those with a bad social representation who are associated with a certain behaviour are hit and dehumanised- their treatment being similar to how pigeons are treated in cities. Simultaneously, these social groups barely have social power or representation on their own since they are not politically organised. And since the armrests on benches are as uncomfortable for a homeless person as everyone else who wants to take a nap they cannot be labelled as discriminating.
These and many more similar ideas can be found in mega cities around the world, from New York to Peking.
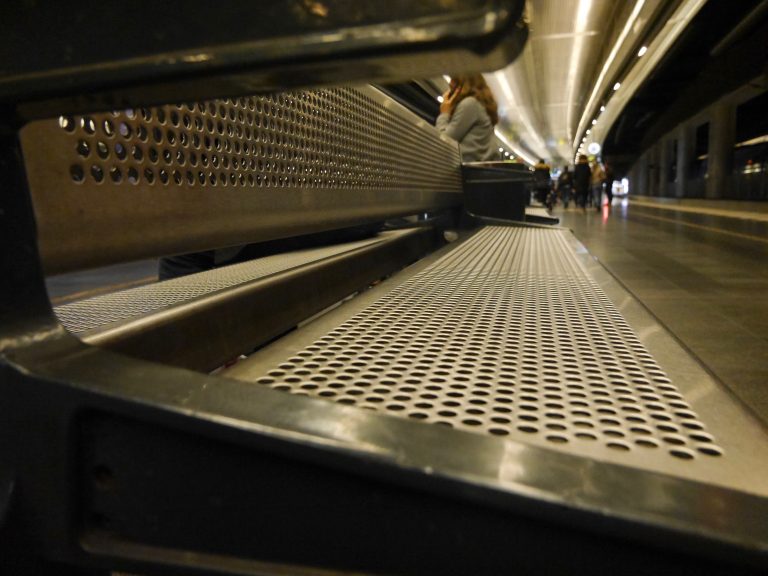
The procedure is not solving the social problem, but only removing it from our eyesight. And not always the so called “anti-social behaviour” is taking place. The unofficial, but colourful Southbank Skate Park in London for example was saved by UK skaters from closing and by now has become a well-known sight of the city. In British media, especially, this practise has recently been debated.
Why is this important to talk about, especially in connection to foreign affairs? Because it means that those in power can control and regulate spaces and access rights, define what is normal and appropriate in societies and construct an image of “normality” through the architectural construction of spaces.
Open your eyes to Malmö: education seen through a different lens
Exercising social power does exist in infrastructural designs of cities. Not only public spaces but also the inside of buildings can reveal power dimensions. An example is Bentham’s Panopticon, a concept of constructing a building that is perfectly designed for surveillance. A center is surrounded by several wings of cells, for example. That makes it possible for a single person to constantly observe the people in the wings of the building, however, the inmates cannot know whether they are observed- the fact that they could be anytime is enough to discipline and control them. This concept is suitable for prisons (multiple ones exist around the world) but also for factories, hospitals or schools and in the digital age of CCTV.
Thinking about schools is a good call- in exam rooms the structural power of teachers is particularly visible: they can watch everyone at the same time from the front and see the slightest irregularity through the position of the tables. Once you start questioning architecture, other examples catch the attention, where the separation of society or exclusion through access rights manifests. But not all are as extreme as the examples above.
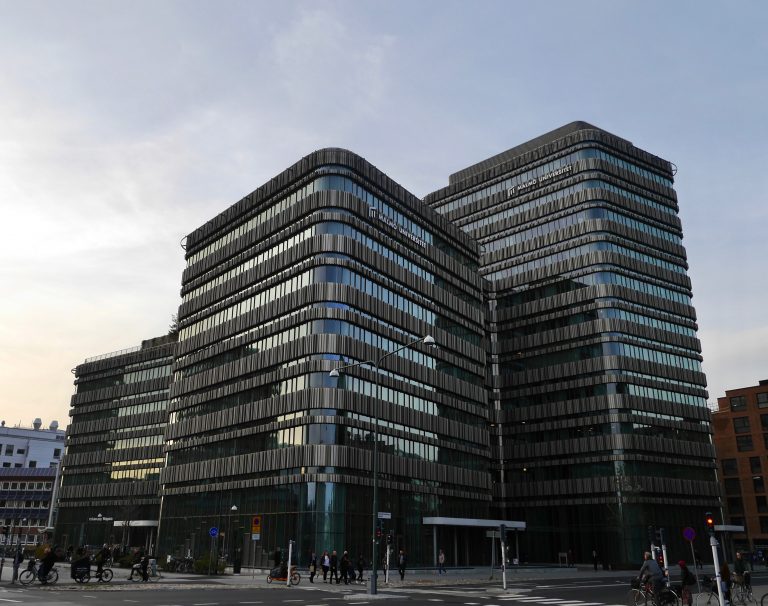
One building that crossed my mind is part of our own university: Niagara. Without knowing the true intention behind its architectural design, it does send some messages. Within its special triangulation of an A, B and C building, one part is mainly reserved for those working at the university. Students cannot use the elevator in the “C building” or access the levels above the 6th floor. Since the students are not able to enter the higher floors, the staff is literally standing above the students. That prompts the question: does it mean more than the spatial location? Is it meant as statement, a separation or even exclusion? Or was the design of the differently high towers a purely aesthetic and practical creation? In other universities the staff rooms are often accessible to visitors- which is necessary for getting into contact with each other. Is there a connection? Are people feeling the effect and how do teachers think about this division?
Is that art or trash?
There are also voices of defense that argue that not every design is intended to be hostile or excluding. But who can judge if a wavy bench is meant to be modern art or uncomfortable to lie down upon?
It is also important to think about how to address the original problematic in a more positive way. The Edible Bus Stop is an example of a community project in London, where the design includes not only benches but also an edible garden. The community which at first was afraid that the benches would encourage anti-social behaviour, now uses the space, looks after the garden, and started to be proud of their spaces. A whole new article could be written about how the designing of public spaces can encourage good behaviour (instead of preemptively punishing bad one).
by Nina Kolarzik
Photo Credits
Niagara & benches at Malmö C, Nina Kolarzik, All rights reserved
A Park for Unpleasant Design, Kathleen Fu, CC BY-NC-ND 4.0
